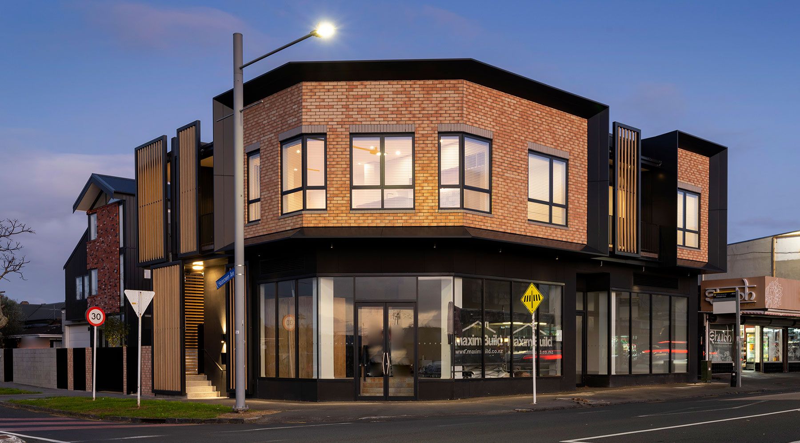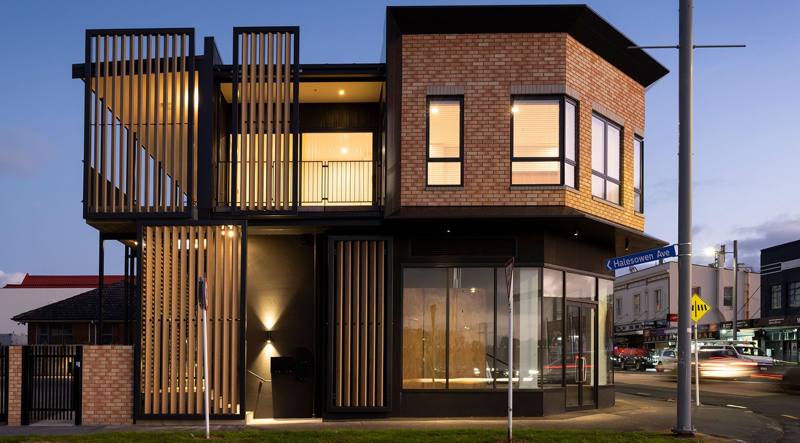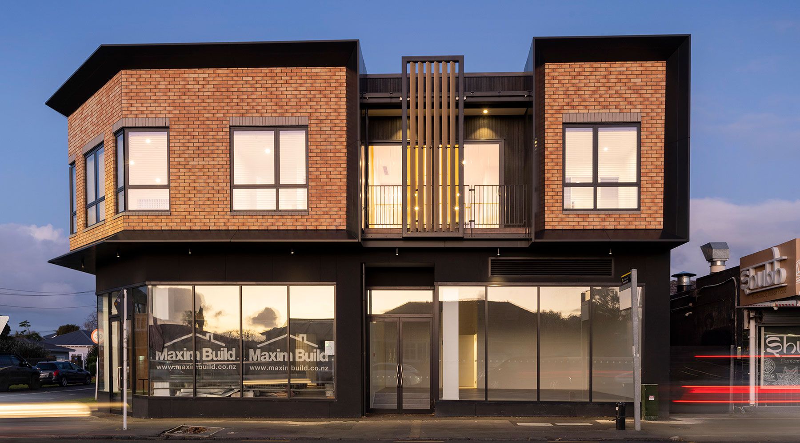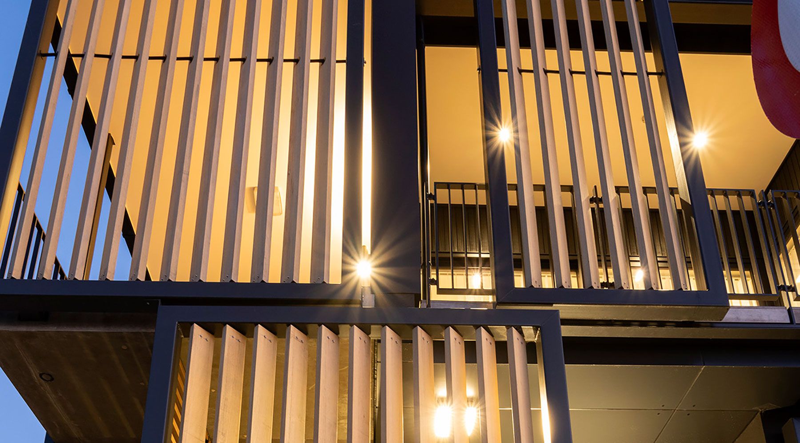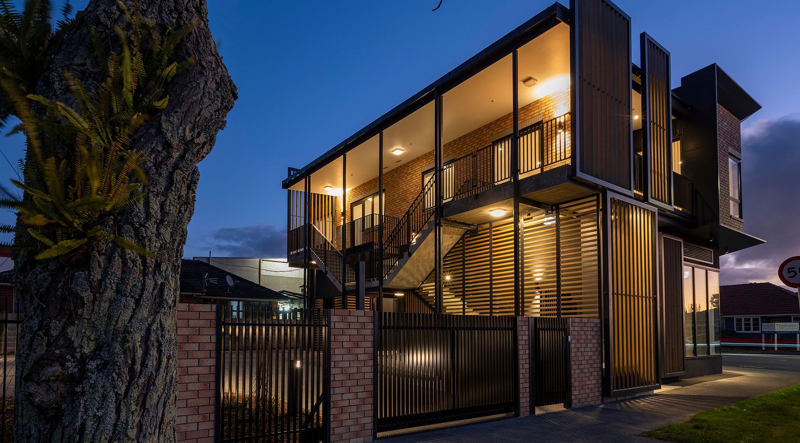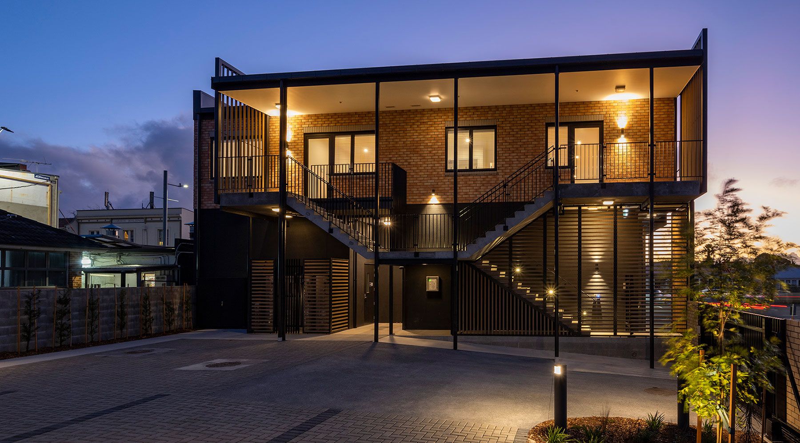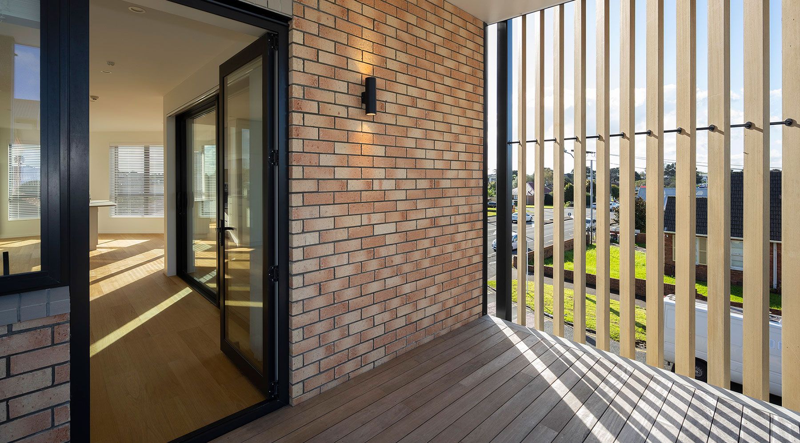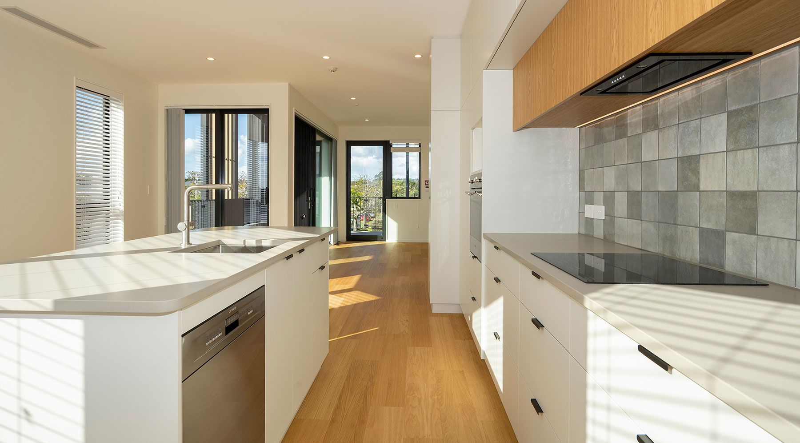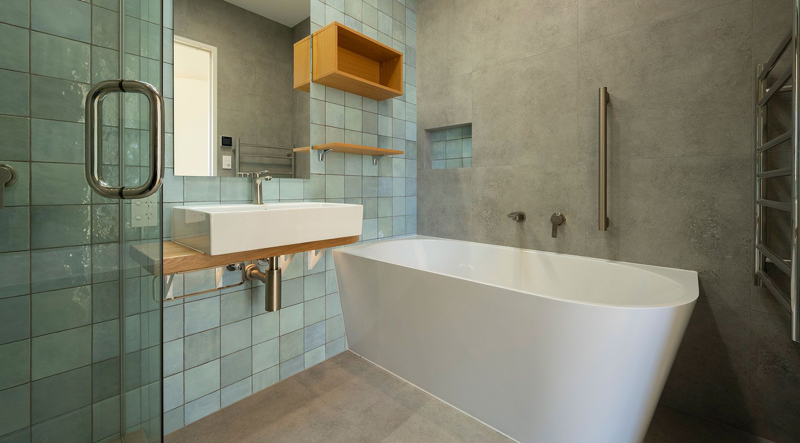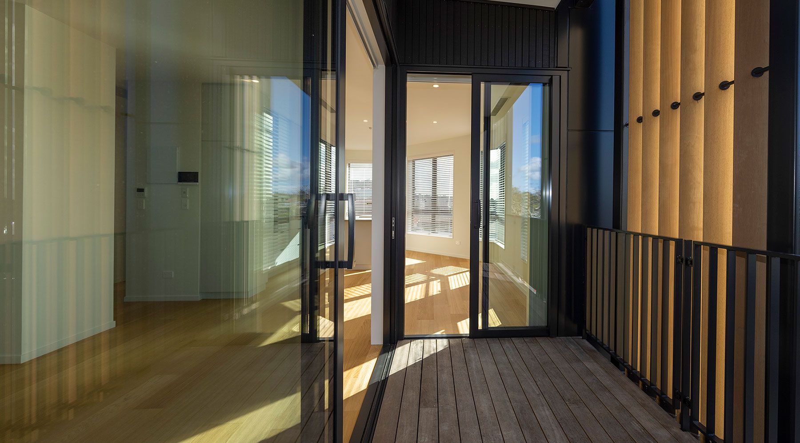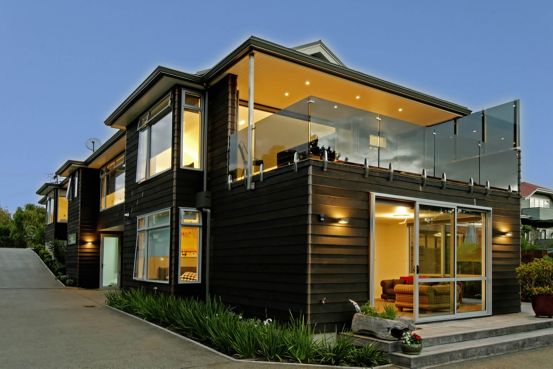Sandringham Mixed Use
This project saw our team deliver an architecturally designed, mixed-use development at a high-profile site in Sandringham.
Introduction
Part of a subdivision project, which saw an 1000m2 site developed into two separate properties, this two-storey development is comprised of a mix of residential apartments and retail space.
- Project Type: New Build
- Completed: 2023
Details
Our team worked closely with Johnson Architects to deliver this project. Principal architect, Claire Johnson’s façade design saw Canterbury brick paired with Alucolux panels and Sto plasterwork to create a striking, contemporary building.
At the ground floor level, two retail spaces continue the contemporary aesthetic with four-metre-high studs complemented by expansive, soundproofed windows that maximise natural light. In addition to completing the base-build of the retail spaces, our team was subsequently engaged by one set of tenants to complete the internal fitout for their new beauty therapy business.
On level one of the building, a pair of two-bedroom apartments offer comfortable and stylish city fringe living. Each apartment is finished with high quality materials and appliances, while large windows mean natural light and distant views are maximised.
Given the location, right on a busy Auckland arterial route, careful consideration was also given to ensuring quiet and privacy. This was achieved using soundproofed glazing and custom-made sliding cedar privacy panels on the north-facing balcony. Outside, a 4 car carpark was delivered, along with landscaping.
While the construction period was interrupted by pandemic-related lockdowns and materials shortages, careful management of the build by our team ensured the most efficient completion possible.

