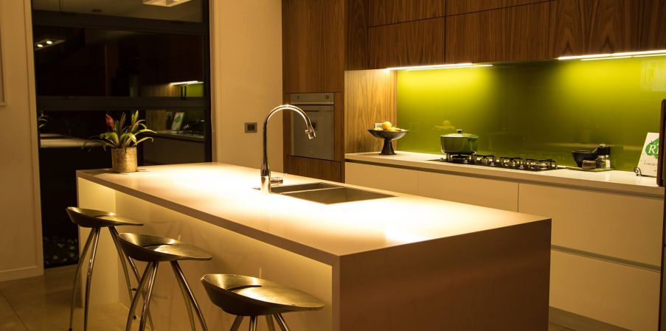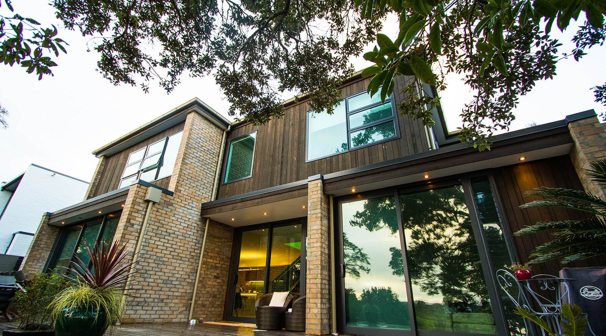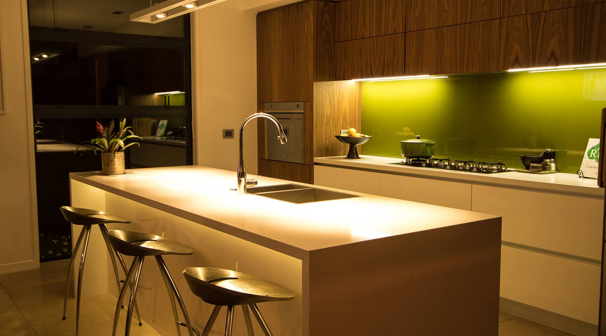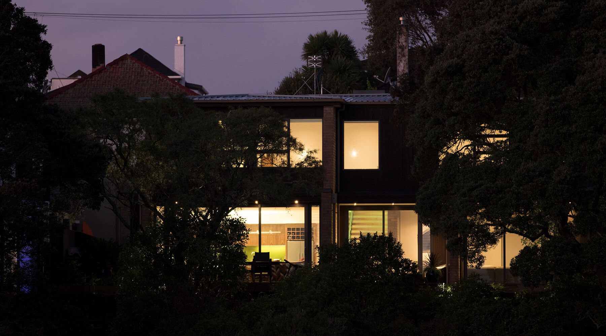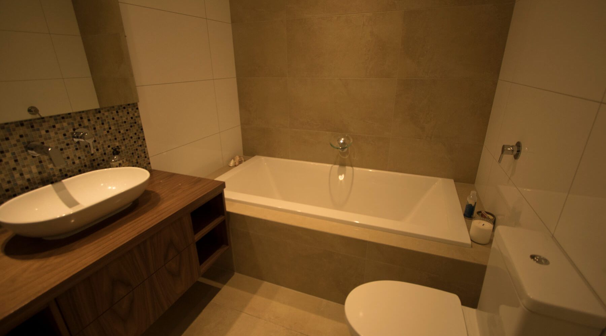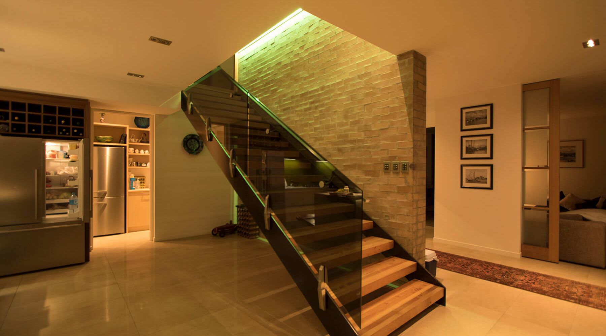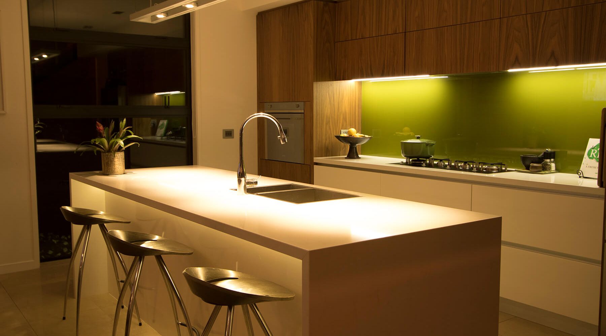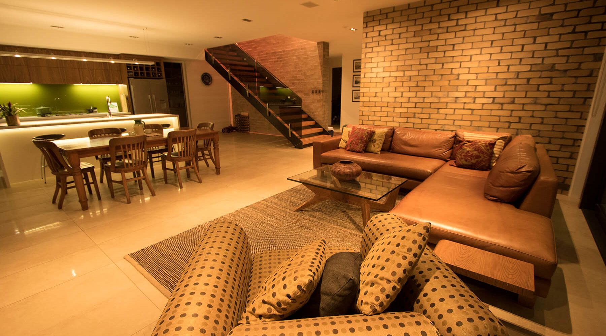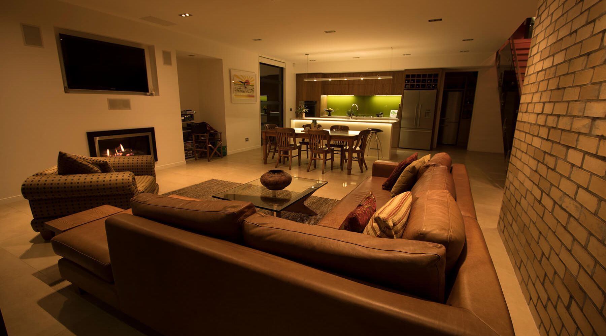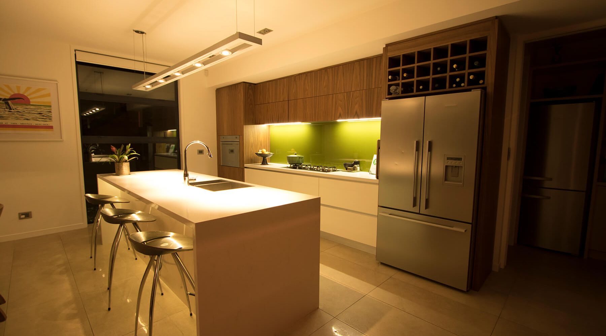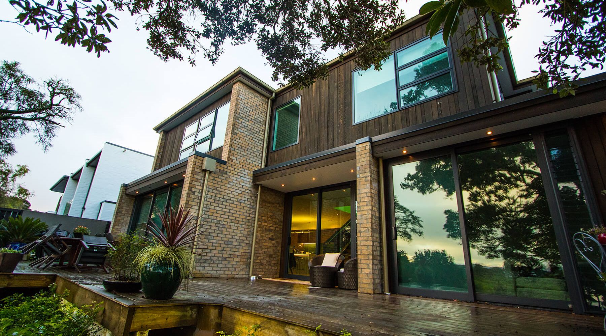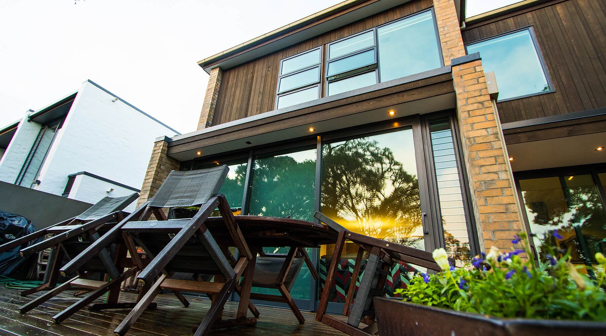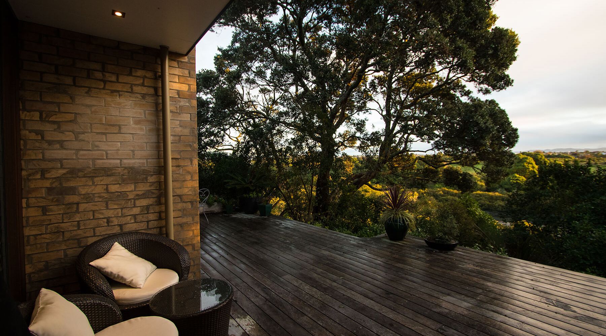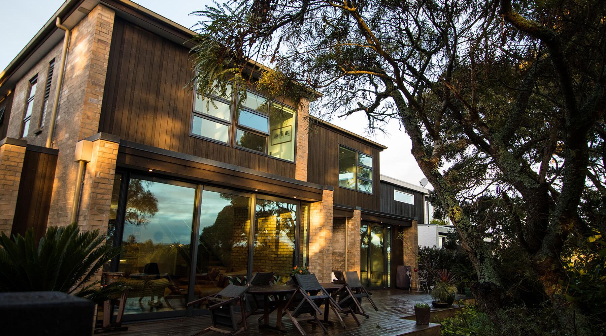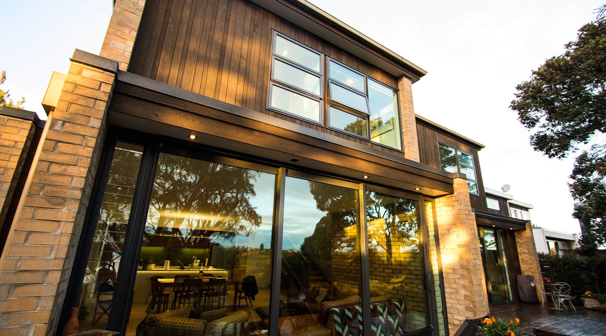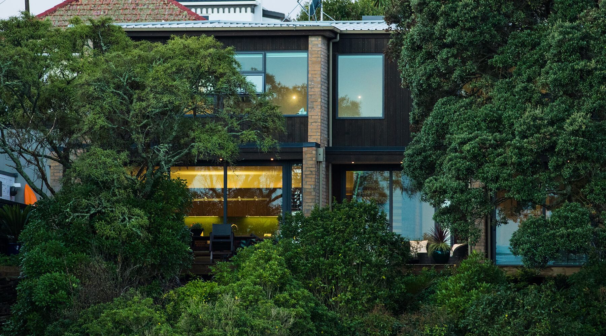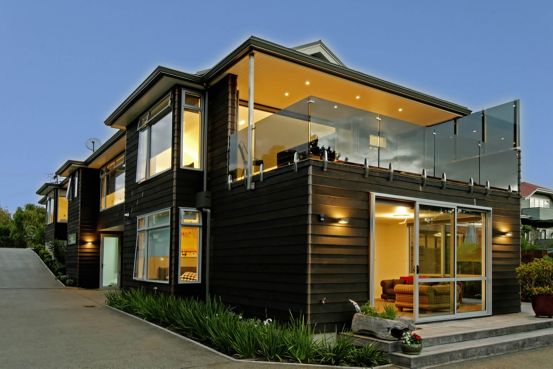Sunnybrae Crescent, Westmere
As part of this project, a custom-made internal staircase enabled our builders to showcase their passion for beautifully built joinery.
Introduction
Nestled into the hillside, overlooking an inner-city bush walk and with uninterrupted views across the harbour, this two-storey home is a perfect example of Maxim Build’s passion for exceptional craftsmanship.
- Project Type: New Build
- Completed: 2014
- Architect: Jones Architects
Details
The home’s interior living spaces include a contemporary kitchen with scullery, an office, a movie room, four bedrooms and three bathrooms. However the show-stopping feature inside is the staircase. This was designed and constructed by Maxim Build using custom-made steel stringers with native Macrocarpa tread, a tinted glass balustrade and stainless steel handrail.
In addition to the staircase, our team designed and built bespoke cabinetry and joinery for other areas of the home. This included cedar cavity sliders that are used to close off spaces, feature bookshelves and an entertainment unit.
The exterior of the home was clad in vertical shiplap cedar weatherboards and brick. The same brick cladding was used on the interior stairwell and living room walls, creating a seamless transition from the outside in. A feature of the interior is the large Vitex deck, which cantilevers over the adjoining native bush and creek to overlook the neighbouring Meola Reef dog walking park.
