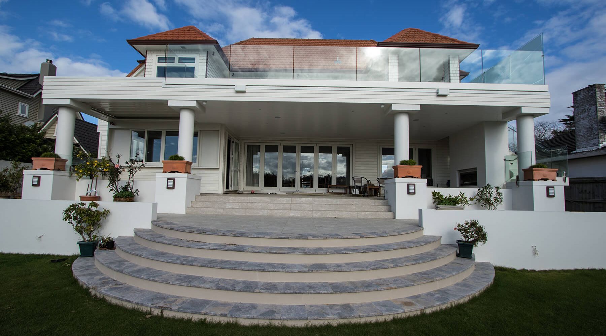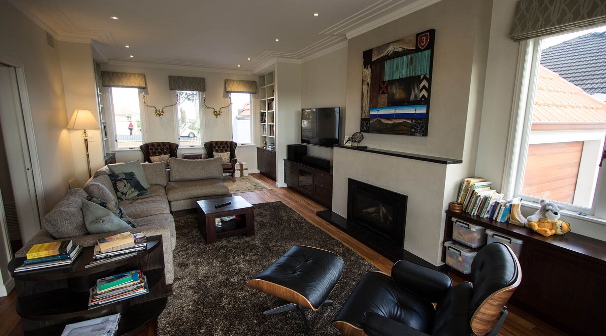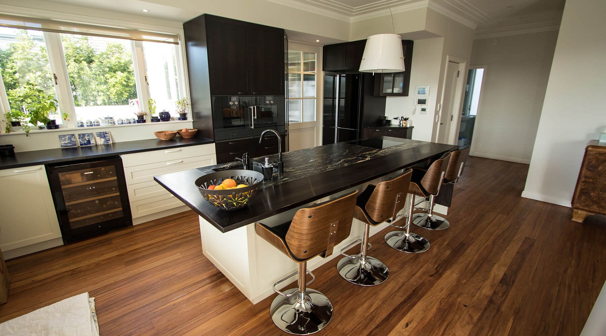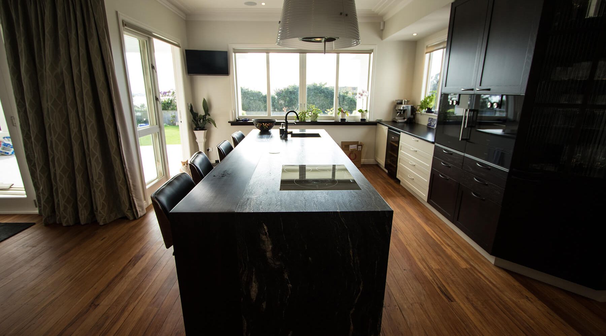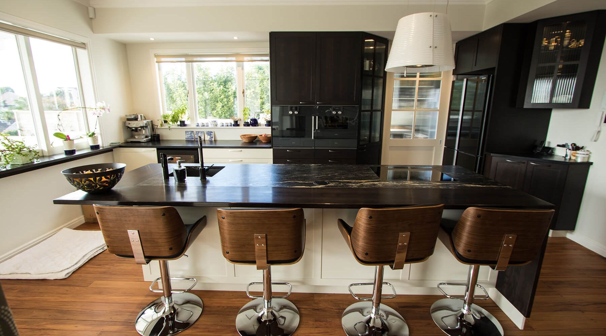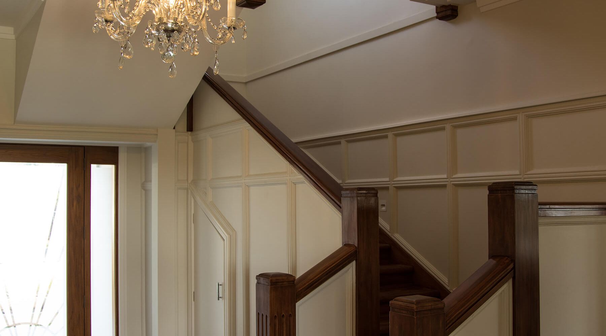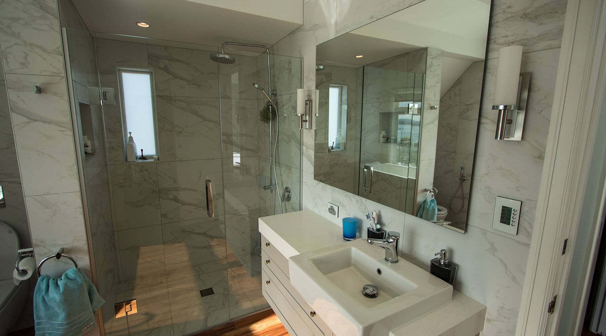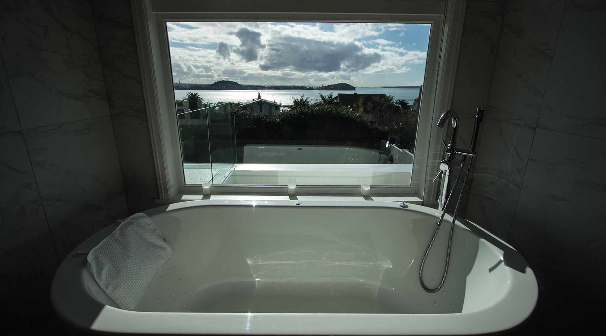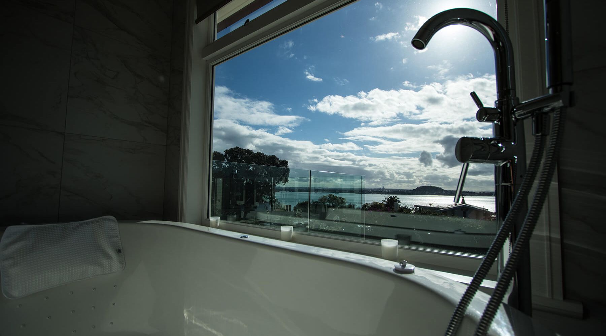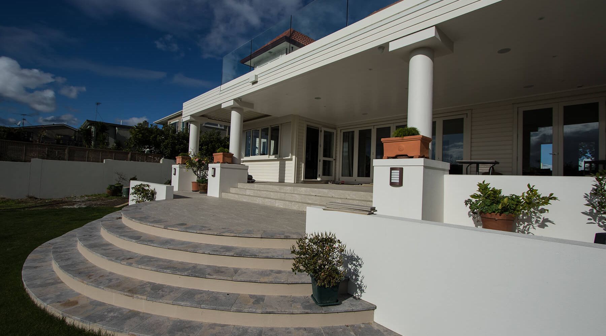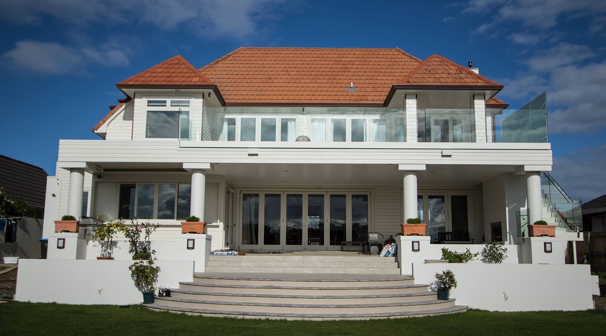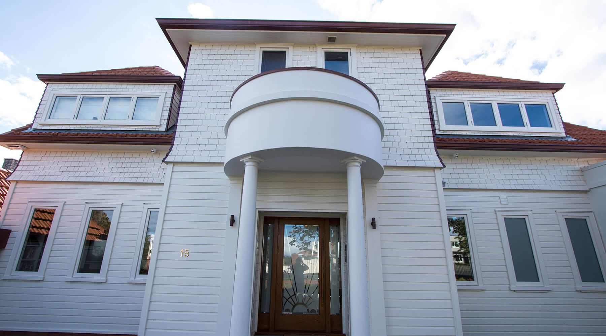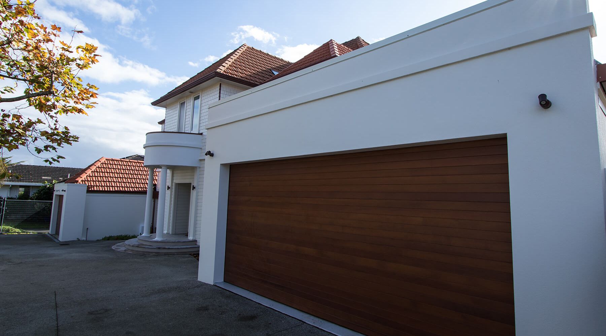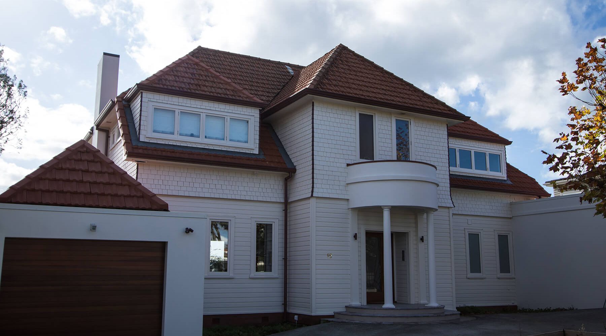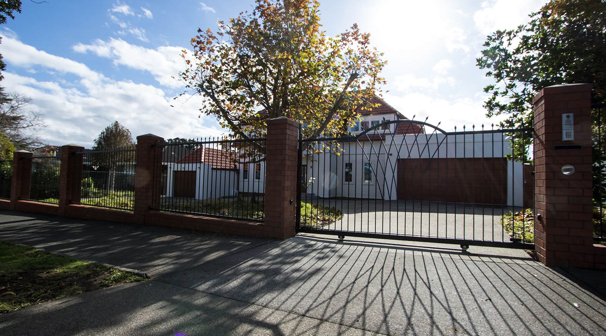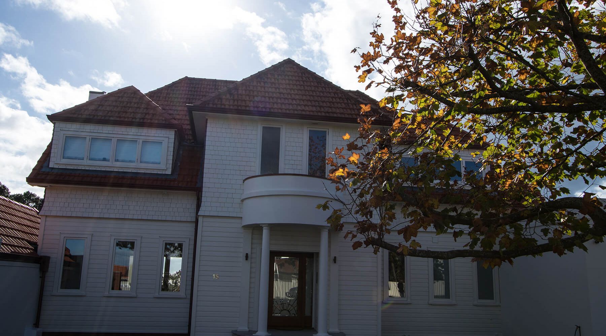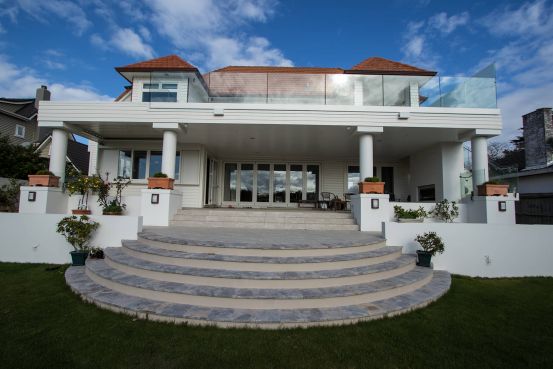15 Tuhaere Street, Orakei
Our superb work on a neighbouring home earned us the opportunity to deliver this extensive renovation project.
Introduction
Orakei boasts many historic homes that have had renovations in order to reflect the modern way of family living. Residents, builders, architects and Council alike do their best to maintain the original design integrity and, despite nearly 80% of the original home being demolished, this project was no different.
- Project Type: Restoration
- Completed: 2015
- Architect: Jason Bailey Architect
Details
To maintain the home’s heritage look, careful attention to detail was paid to its defining features.
Clay tiles from the original roof were replaced with new replicas and construction involved the creation of timber joinery for the internal doors and windows. Externally, timber weatherboards and cedar shingles were used.
The five-bedroom home spans three storeys and a lift was installed to ensure ease of use for its owners. On the second level, a large deck was also constructed to take advantage of the expansive ocean views from the property.
A luxurious ‘man cave’ was dug in beneath the house, and built out to include a bathroom, games area and wine cellar. In an emergency or during a natural disaster, the space can become a self-sufficient, secure pod with its own sources of water, power and ventilation.
Finally, two separate double car garages were built to house the owner’s prestige car collection.
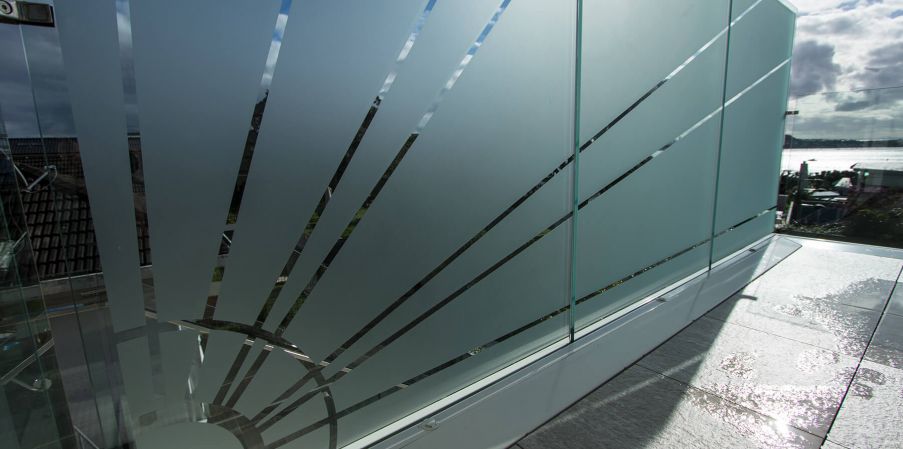
What our customer said
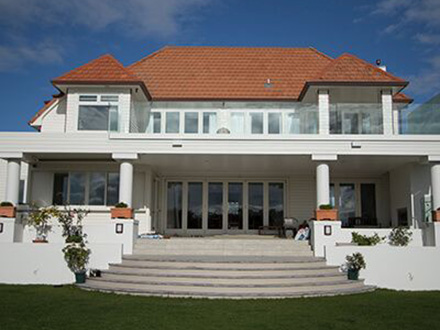

"MaximBuild successfully completed the extensive renovations to our house in 2014. We are very happy with the quality of the building and the experience of working with Tommy, Colin and the MaximBuild team.
MaximBuild were selected after a competitive tendering process involving 4 pre-qualified firms. Their tender convinced us that they had the capability to carry out the work efficiently and expeditiously to our high quality standards. Their price was competitive and our subsequent enquiries and visits to some of their previous clients convinced us that we could be confident of their capability to carry out our project to the high standards we required.
After negotiating the final contract terms, work on site began in early February 2014 and we took possession, and moved in, in mid-November of that year, as per the contract completion date.
As an owner and in my role as Engineer to the Contract, I had frequent (often daily) contact and interaction with the MaximBuild team. These included regular, minuted site meetings that included our Architect, Structural Engineers, Kitchen Designer, ourselves as owners, and the like. At all times I found the MaximBuild managers to be cooperative, helpful and innovative in their suggestions. Likewise, the attitude of the team and the atmosphere on site was positive. happy and focused.
Sub-contractors and client-appointed people were well organised and managed professionally. Materials and equipment was ordered efficiently and in good time and stored and handled carefully.
Safety was a particular requirement from Phyl and I as owners, including safety of sub-contractors and other persons on site. This was well managed by MaximBuild such that no lost-time injuries occurred during the 10 month duration of the project. We were happy to award the MaximBuild team a significant safety bonus on completion for this important role and achievement.
Phyl and I are still delighted with our new home and the evident quality and care that MaximBuild put into building it for us. We have no hesitation in recommending MaximBuild for any similar projects."

